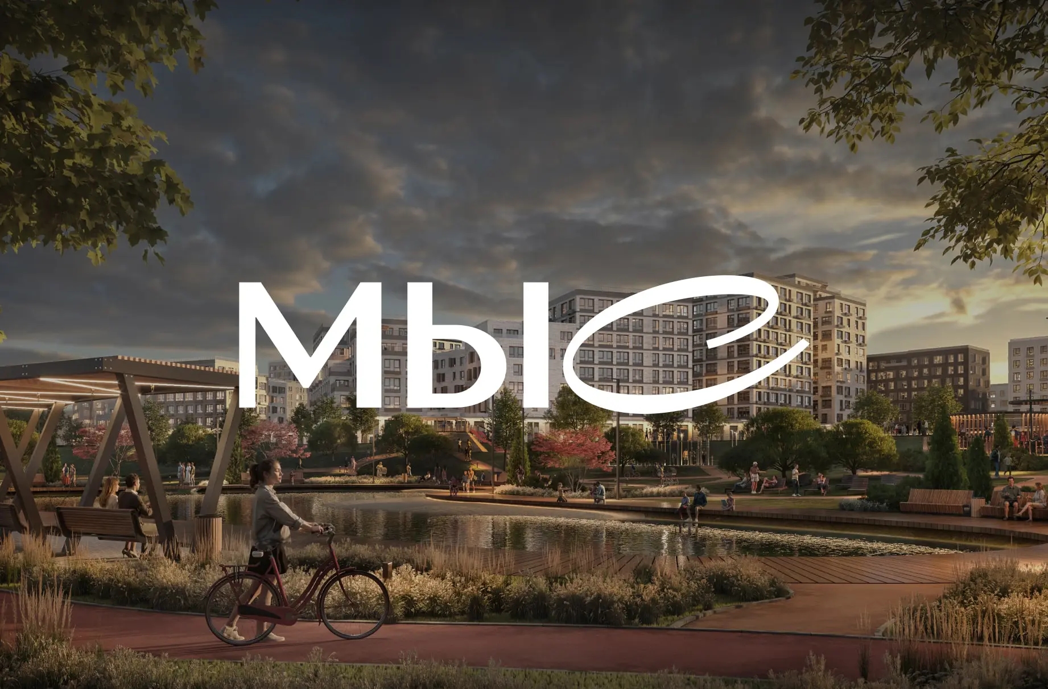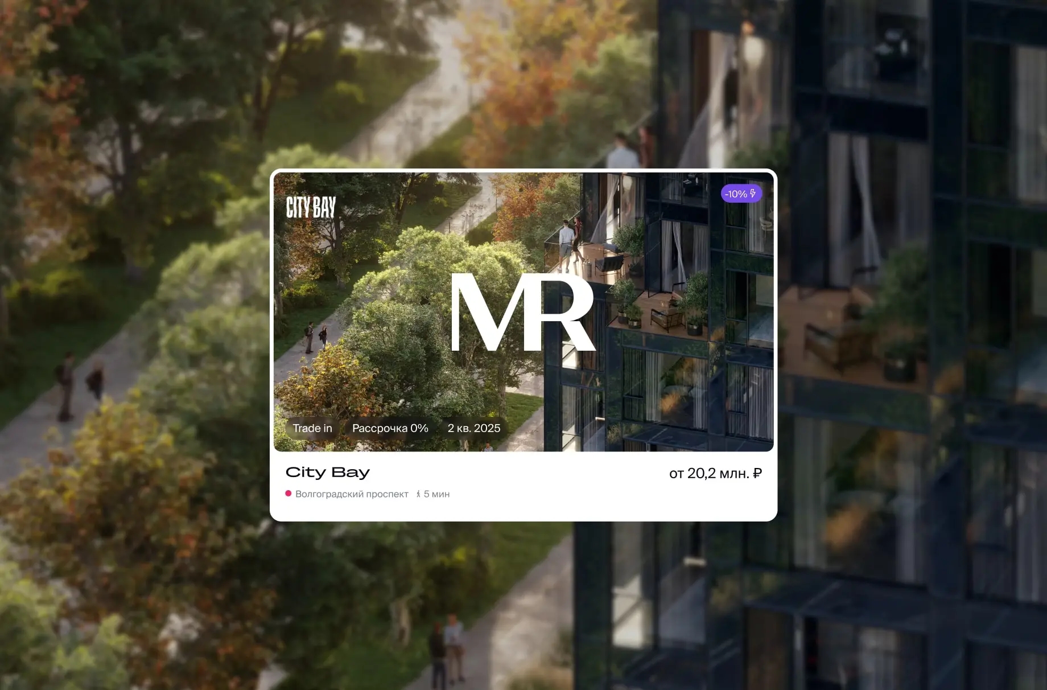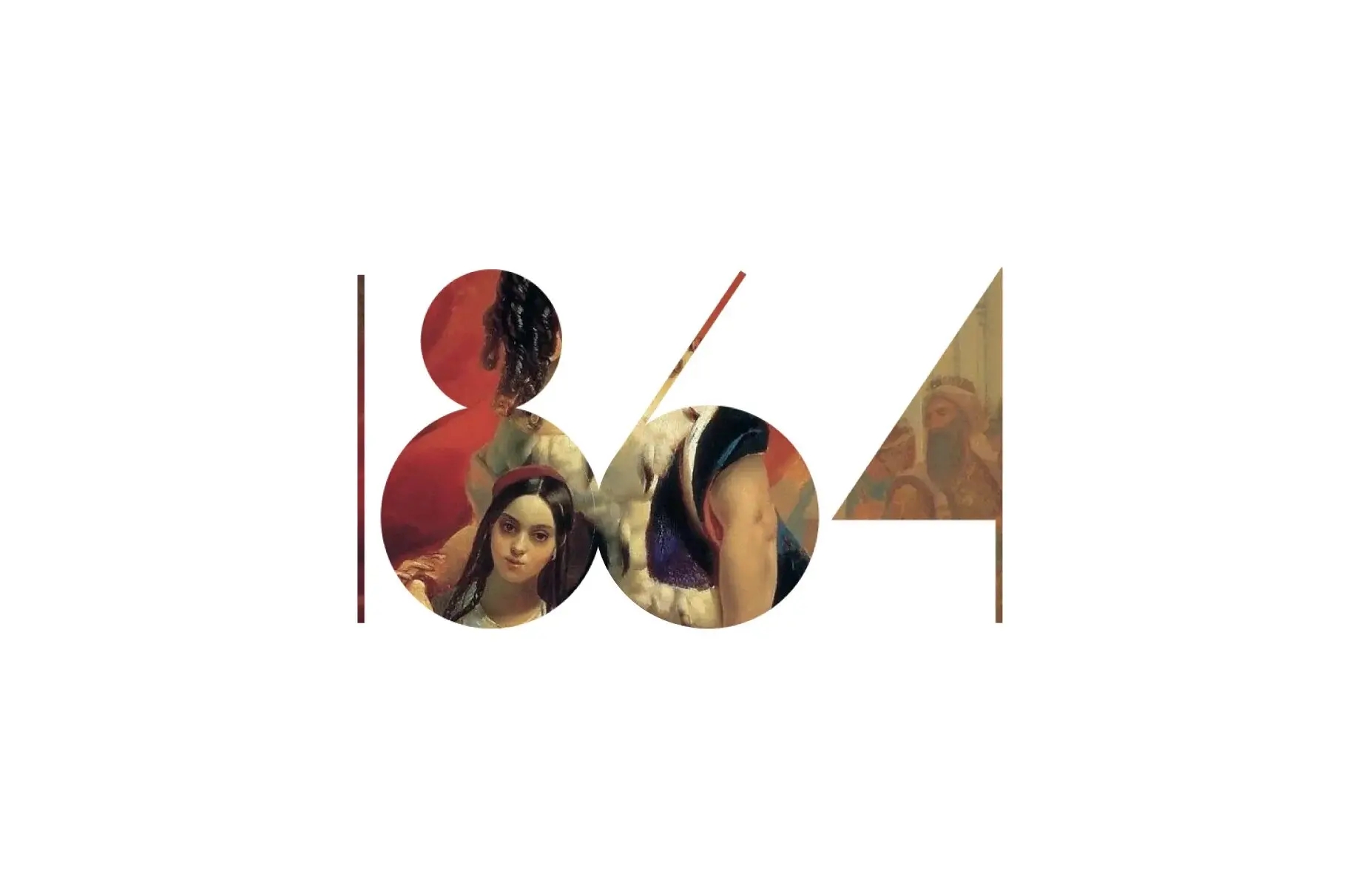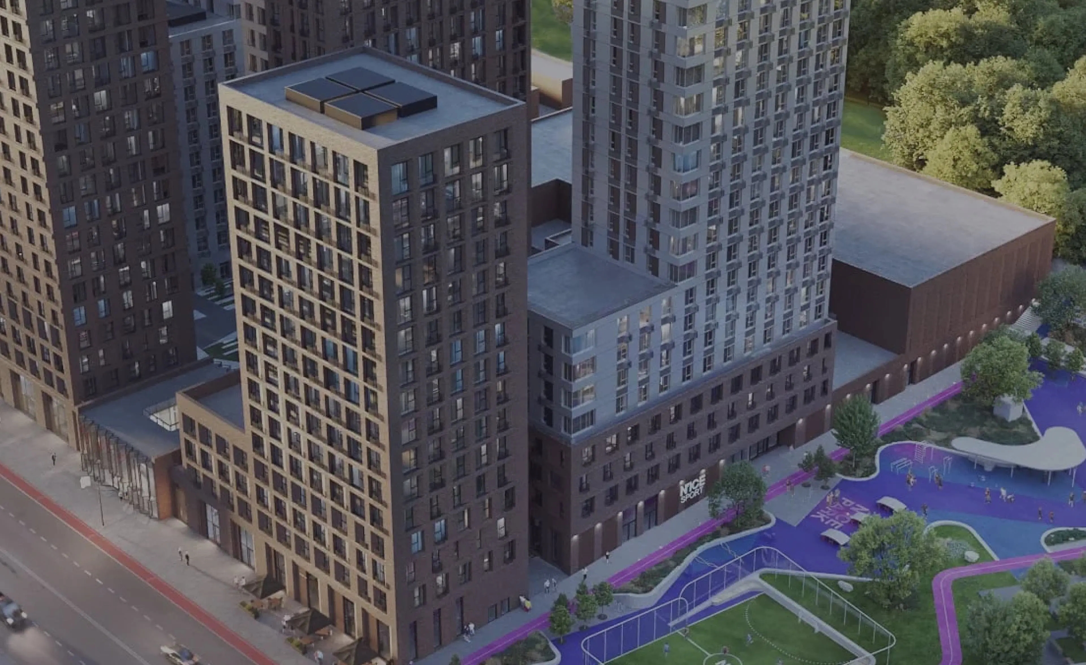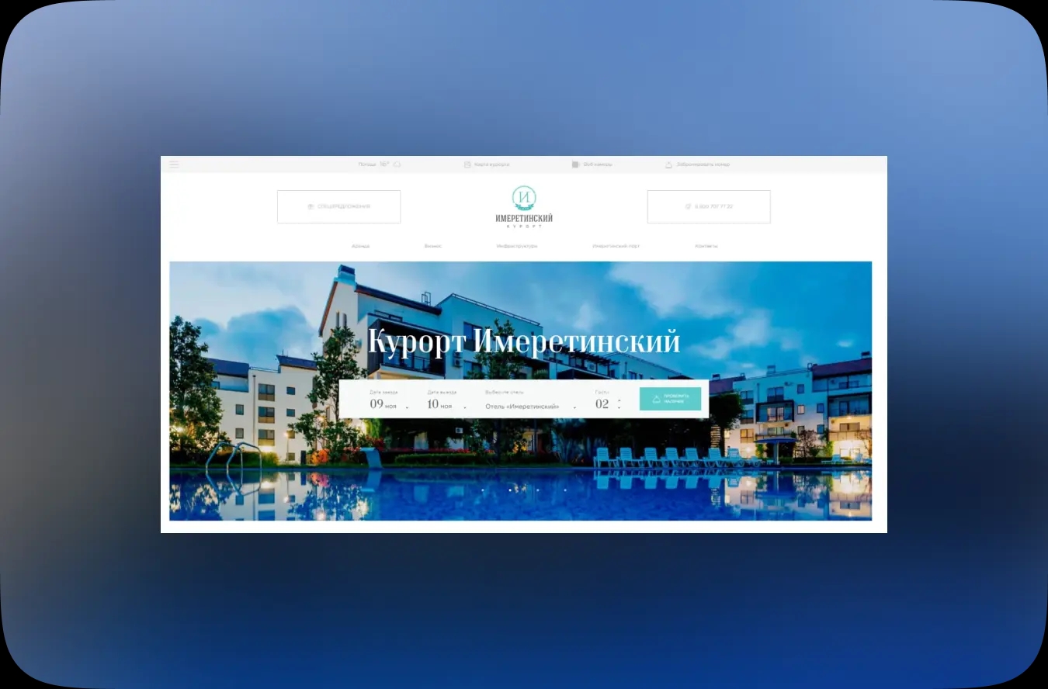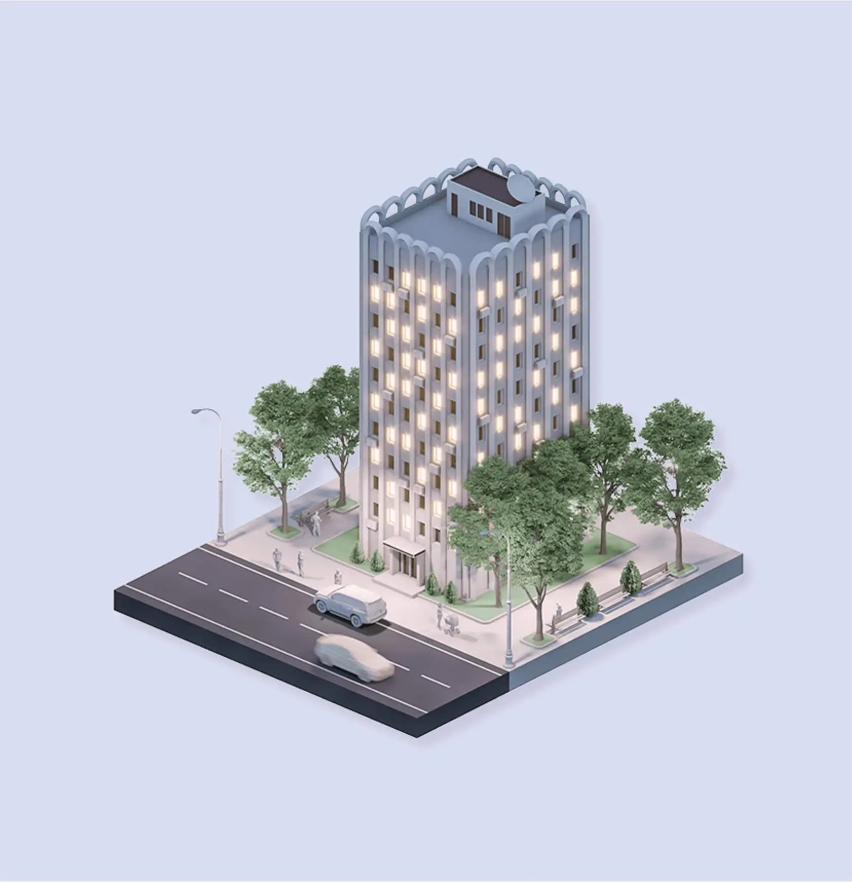
Badaevskiy residential complex website
Development of a design concept for the Badaevskiy residential complex in Moscow
Badaevskiy is a residential complex in Moscow, a project to reconstruct the historical buildings of the Badaevskiy Plant.
Design concept
We created a website in tune with the avant-garde vibe of the new residential complex. The design concept of the website is a continuation of the architecture style of the residential complex by Negzog & de Mezgon.



Project Stylistics
The visual solution continues the style of Badaevsky with elements of modernism, poster layout and monochrome palette. The emphasis on detail comes from the form-building lines and avant-garde fonts. A strong graphic element of the identity frames the content in the same way the “ribbon” of the main building encircles the historic quarter.

Home Page
The horizontal scrolling is an allegory of horizontal architectural space. Smooth transitions, revealing the unique solutions of the complex, immerse the user in the atmosphere of the project.


Internal pages
The internal pages tell about the residential complex as a point of attraction with unique infrastructure, geography, logistics, and quality of life. For an unusual interaction with the information, we used a transition “through pillars” from the bottom to the top. At every moment, the user has the opportunity to go to the internal sections of the website.

Result
Badaevsky is a unique architectural project. The design concept complements the visual space of the complex, seamlessly combining avant-garde vibe and modern solutions of the project.

